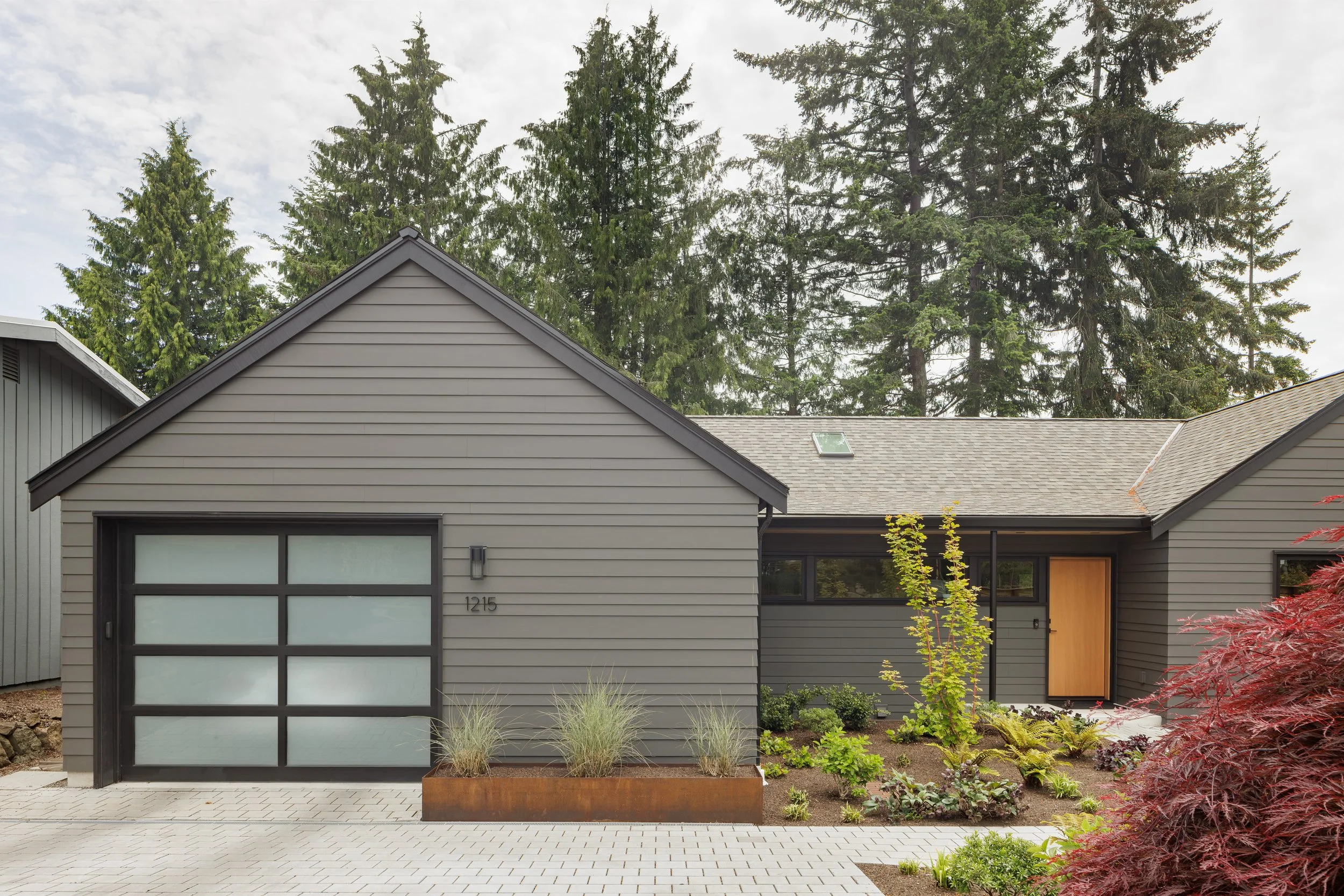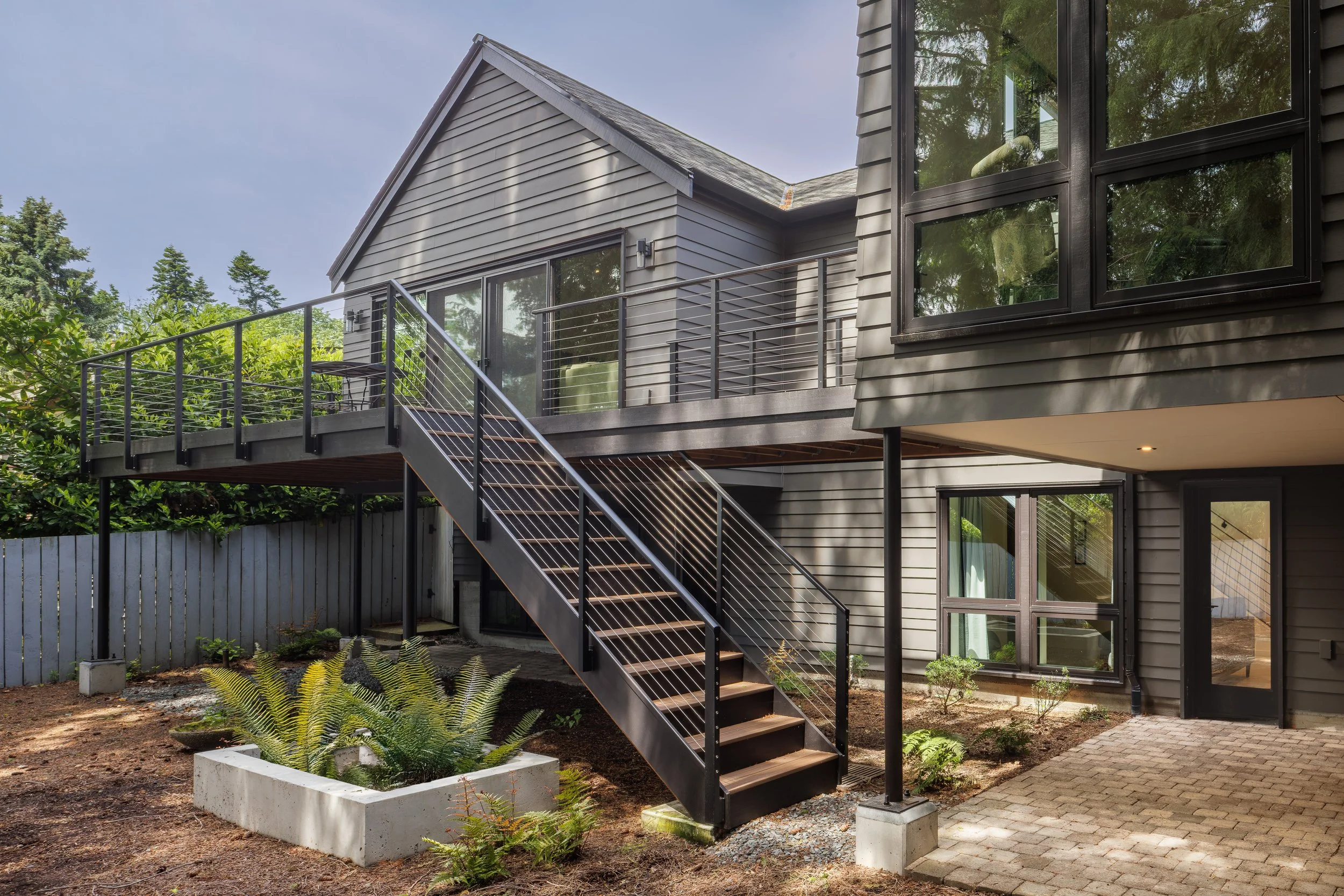DESIGN | BUILD: EDGE
1215 | Remodel + Addition
Keeping only the foundation, this Broadview home was fully redesigned and rebuilt to support the owner’s goal of aging in place. The upper main floor was reconfigured for one-level living, with a centrally placed stair serving as both an organizing spine and a lightwell, linking private and shared spaces while illuminating the daylight basement below—home to an accessory dwelling unit (ADU) for the owner’s father.
The footprint was extended at the front to include a garage, forming an “elbow” that cradles an entry garden and patio—a welcoming place to gather with neighbors. In contrast, the back of the house opens wide: a cantilevered primary suite and deck extend toward mature cedar trees, sheltering the ADU entrance and creating a protected patio below. Throughout, windows and openings are carefully positioned to frame views, foster connection between rooms, and draw the landscape into daily life.
In the garden spaces, plate steel edging defines the raised entry patio and planter, tracing the footprint of the home. Layered plantings soften these edges with year-round color and texture, while ‘Pacific Fire’ vine maples will mature to provide shade and enhance privacy over time. Permeable pavers unify circulation areas, and a backyard bioplanter mitigates stormwater onsite.


















