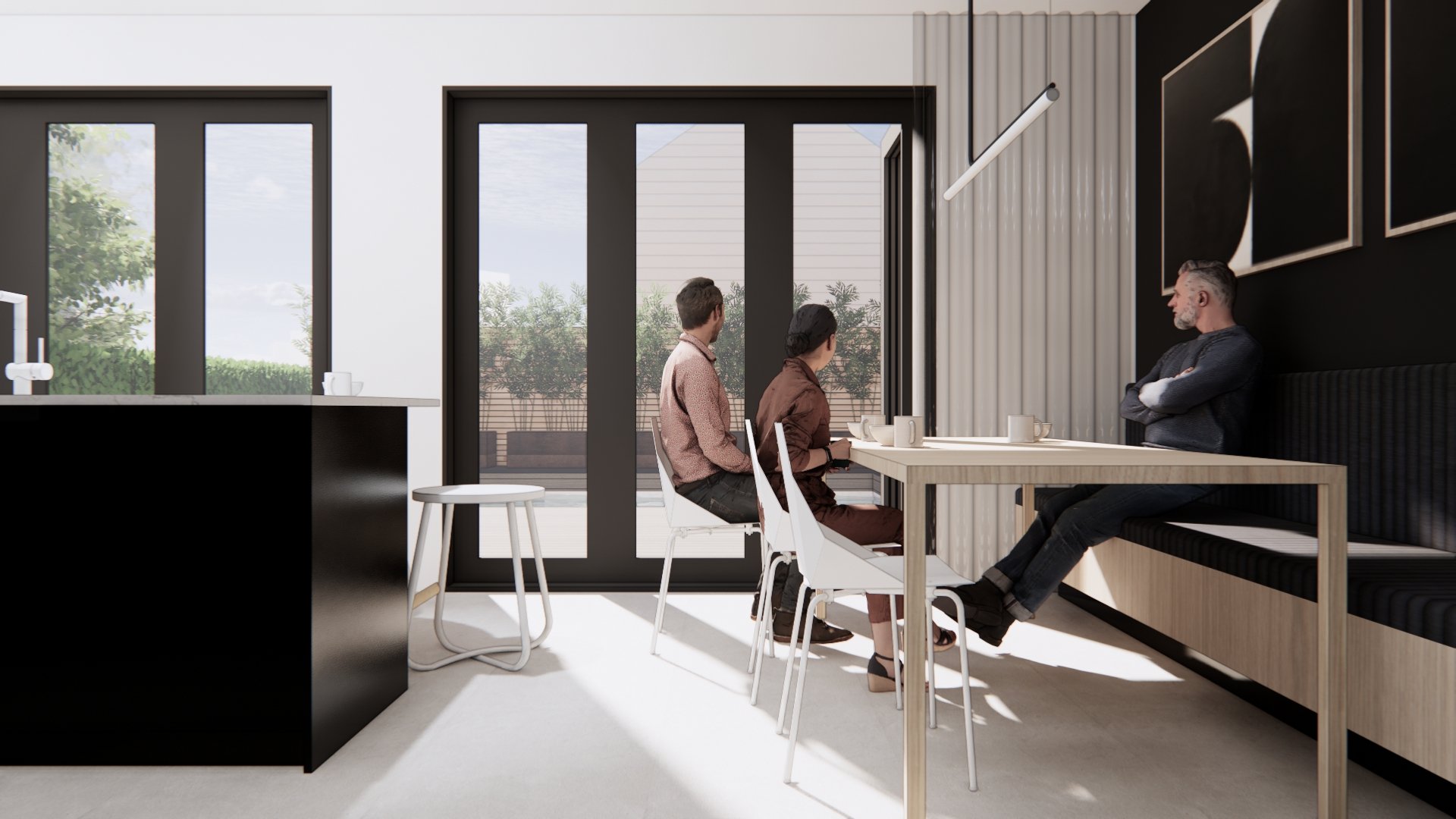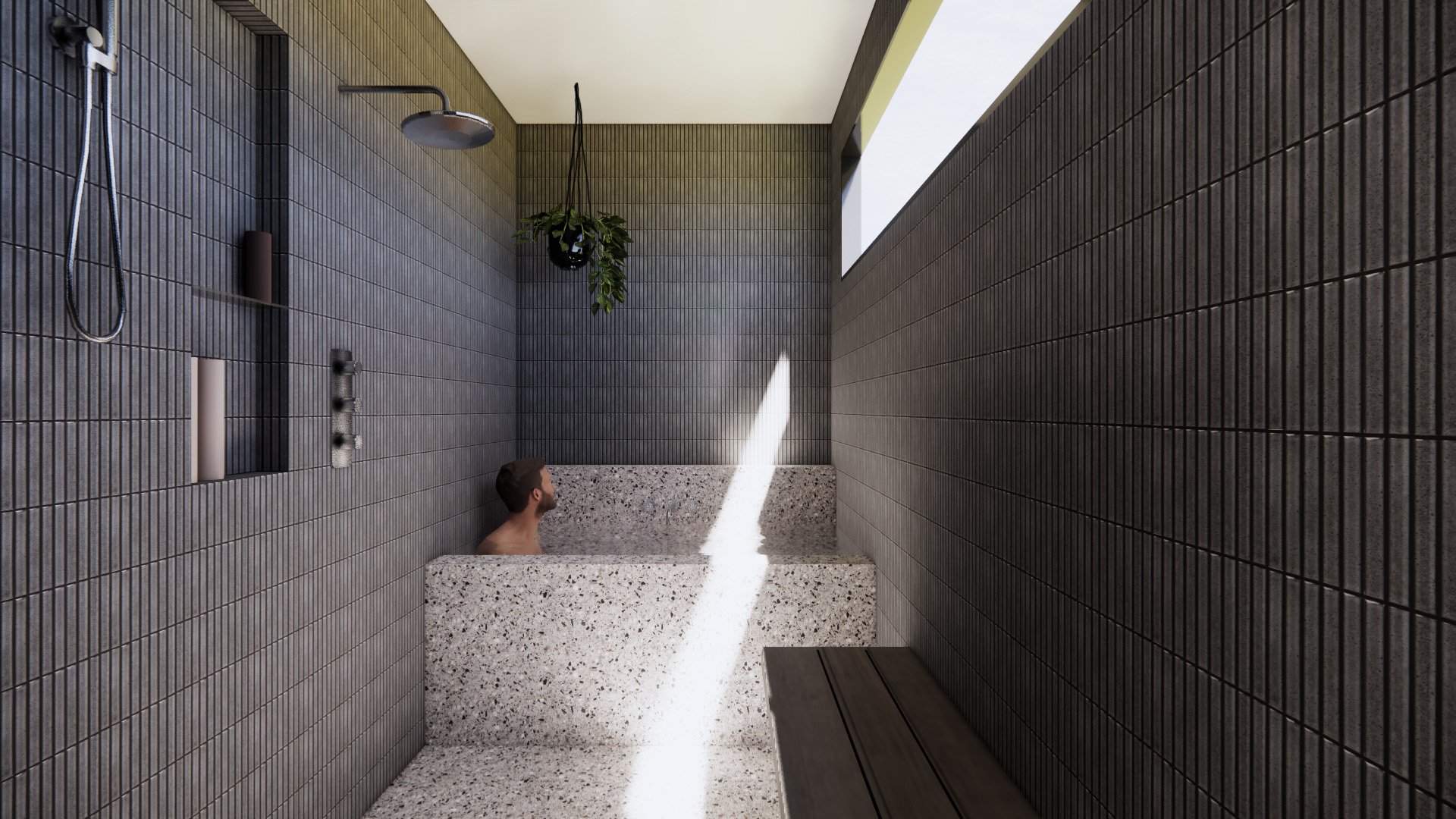DESIGN | BUILD: EDGE
2319 | Remodel
The full renovation of this mid-century home retains the shell of the original structure while updating interior and exterior finishes and improving interior layout to provide better access to natural light and unify spaces. Contrasting materials highlight and unify architectural elements.
At the interior, we preserved the existing central vaulted volume, reconfiguring the new kitchen to allow for more efficient storage and a new layout that includes a gently curved island and built-in banquette. New bi-fold doors in the kitchen open to the west-facing deck and pool, where a new steel and wood pergola provides shade on a sunny day. Guest bathroom spaces were reconfigured for improved flow and light. Revisions to the primary suite include built-in closets that provide considerable storage while concealing clutter, and new large west facing windows look down to the pool. A built-in-place tiled ofuro tub anchors the primary bath in what was a former windowless closet. We greatly enjoyed working alongside our client who was the primary force behind all material and finish selections.
At the exterior, stucco was replaced to ensure a water-tight envelope. The existing pool and mature trees anchor the site; new plantings and hardscape create a private oasis in the city.
Construction is complete, photos coming soon.









