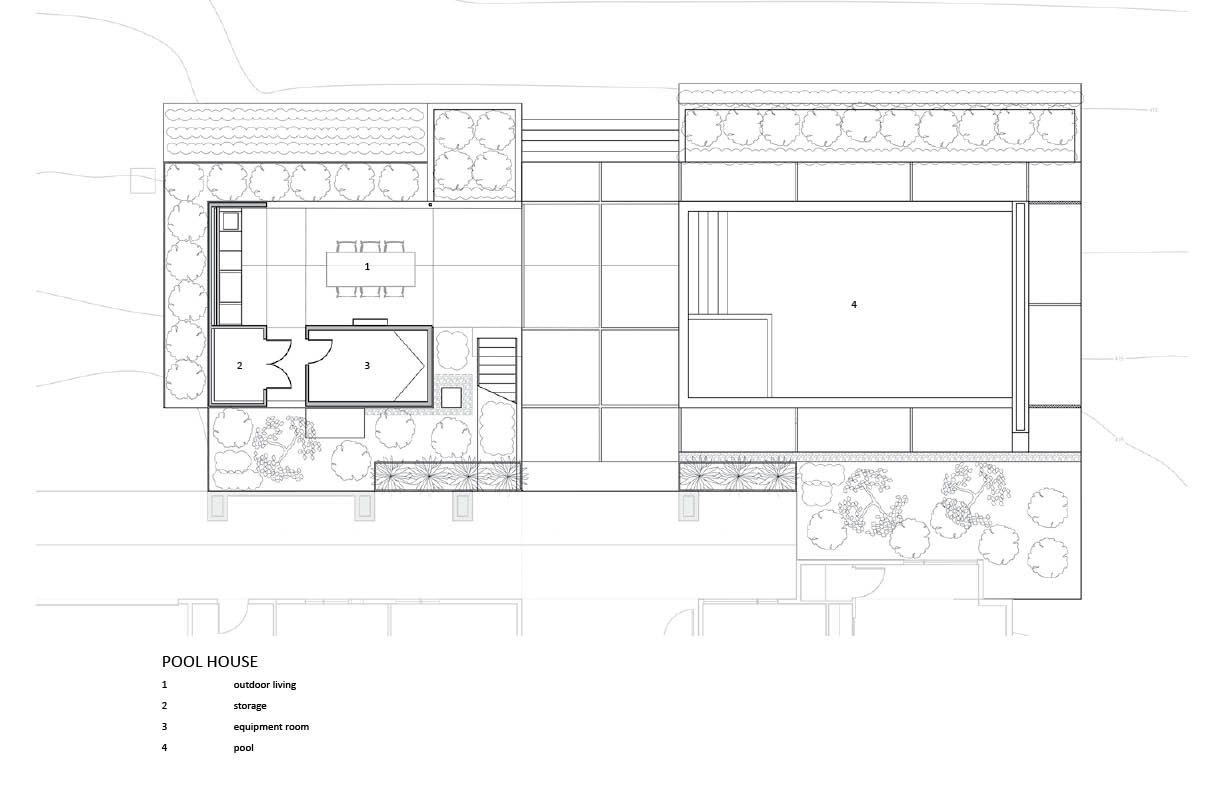DESIGN | BUILD: EDGE
25209 Phase 2 | Pool and Pool House: This 1990s era home is bordered by an expansive yard and views of the Cascades to the east, but access was limited to a single door from the daylight basement. A new pool and pool house activates this underused outdoor space, accessed by a new floating stair to the existing upper deck. Sliding doors at an enlarged opening into the basement level further connect inside and outside spaces. The pool house is sited to align with the existing home, and is comprised of two rectangular volumes that hold a covered gathering space that opens up to the pool at the south and the green lawn and views to the east. The north volume holds an outdoor kitchen; the closed wall provides privacy from the street. The west volume holds the pool equipment room, and a breezeway between frames a landscaping corridor dividing the existing home and new pool house. Rusted steel and stained cedar, along with planted edges, soften the crisp volumes and ground the structure in the landscape.
Construction is complete, photos coming soon.
pool by Amcon Construction




