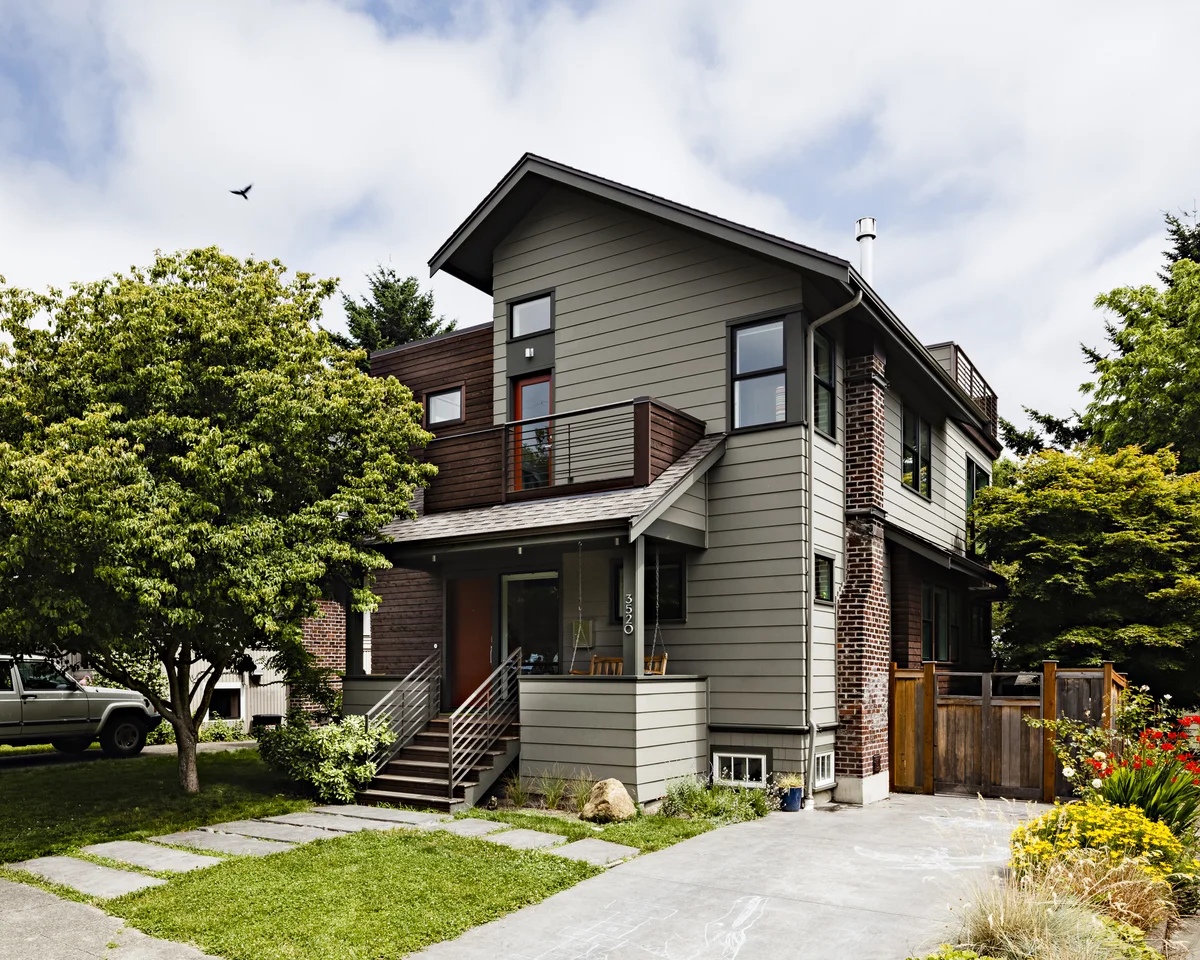DESIGN/BUILD: EDGE
3520: Remodel | Preserving a completed basement and partially remodeled first floor, EDGE worked to maintain the proportion and character of this craftsman home while introducing forms and materials to reflect the homeowner's modern taste. The project scope included a second story addition for bedrooms and a roof deck above the master and remodel of the porch, entry, living and dining spaces at the first floor. A steel and bamboo stair winds around a walnut cabinet core to tie the new addition to the first and basement floors below. Finishes include cedar rainscreen siding, microtopping concrete floors, walnut cabinetry, and steel and bamboo interior elements.
cabinetry by 7 hills design
photography by Lincoln Barbour







