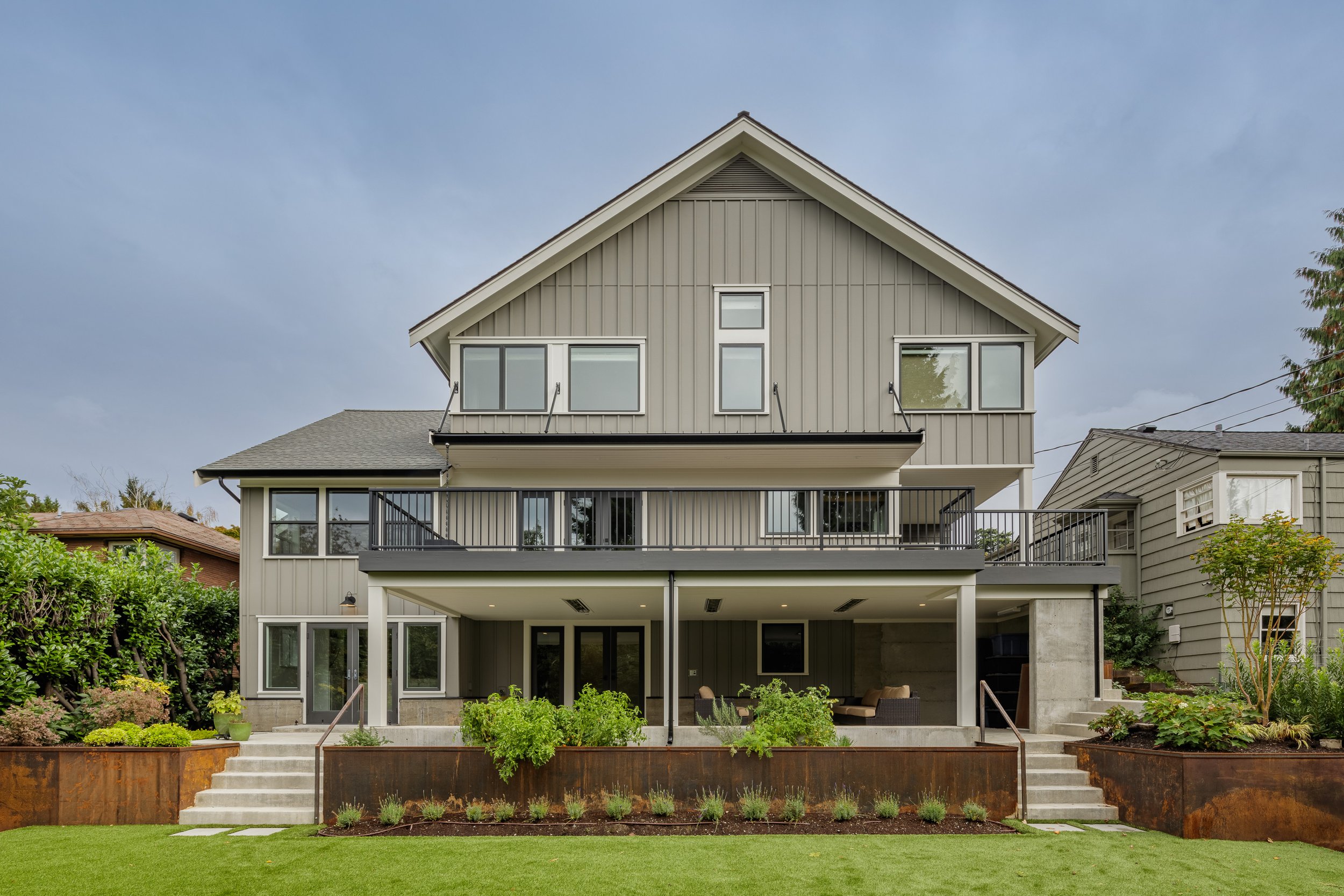DESIGN | BUILD: EDGE
4537 | Remodel + Addition
Preserving only the existing foundation and first floor platform, this home was remodeled and expanded to provide generous, light-filled gathering spaces for a family of five. Clear exterior volumes reflect an efficient interior organization and vaulted spaces; openings were thoughtfully placed to balance privacy, light and territorial views. EDGE improved indoor/outdoor connections with a generous entry and a large wrap around deck and covered patio at the backyard. Thoughtful care was taken throughout to balance the owner’s preference for traditional detailing with clean, modern lines. Exterior details, interior millwork, cabinetry and finish selections are refined and carefully curated, providing a warm backdrop to day to day life.



















