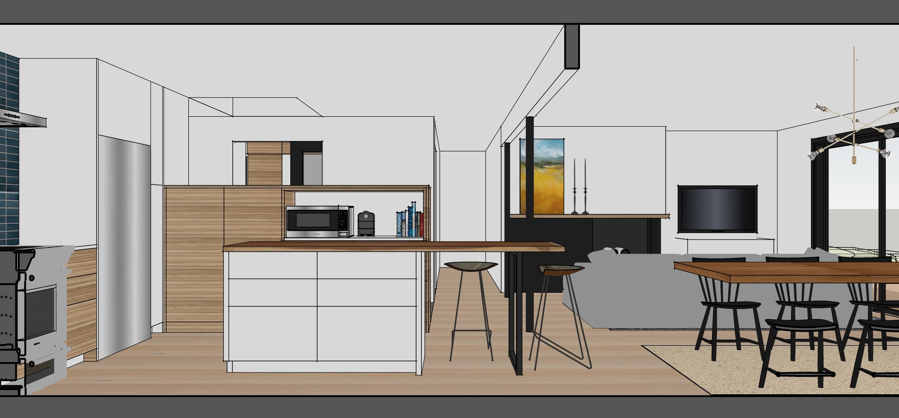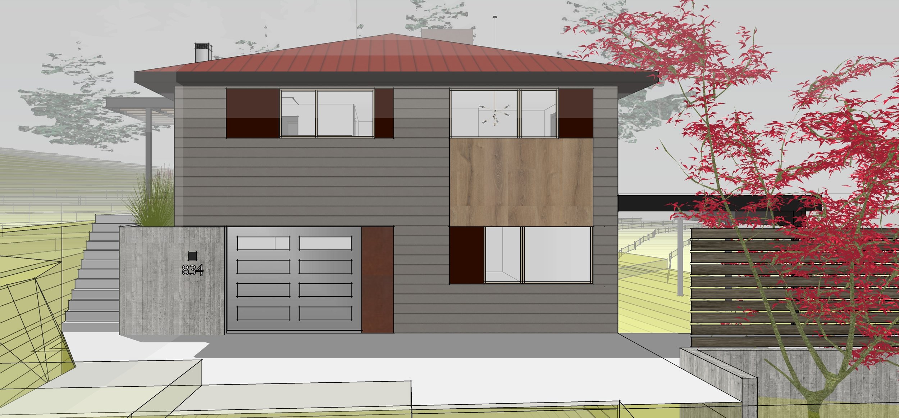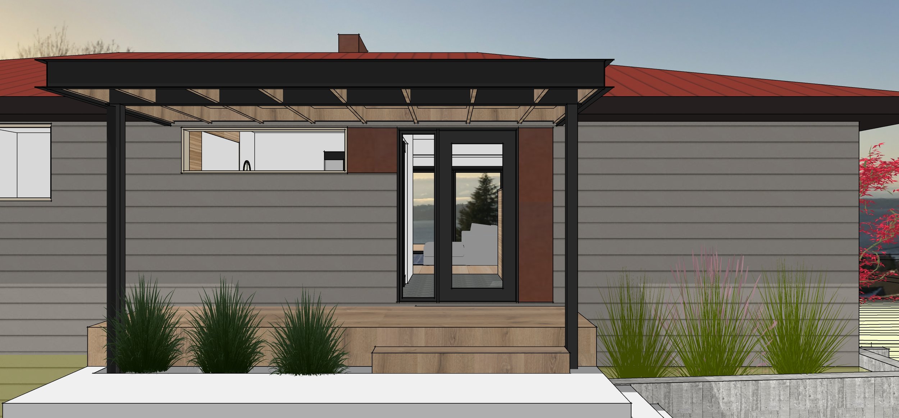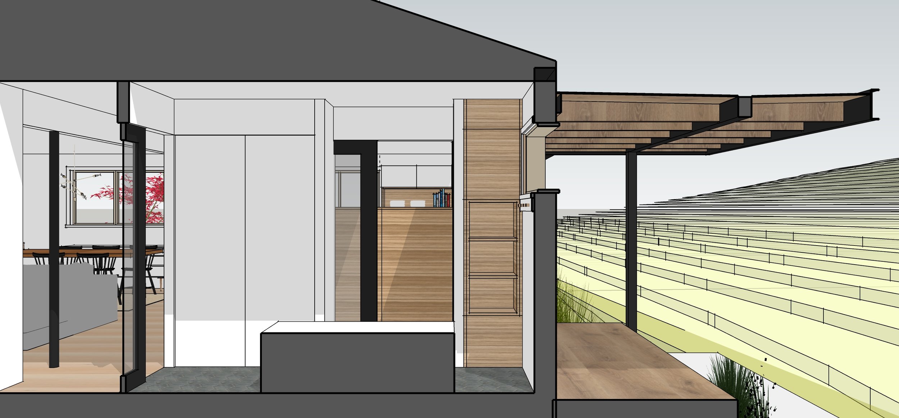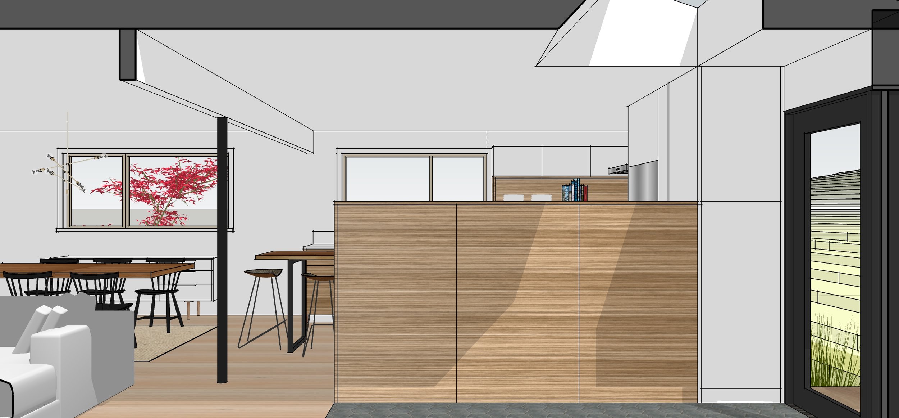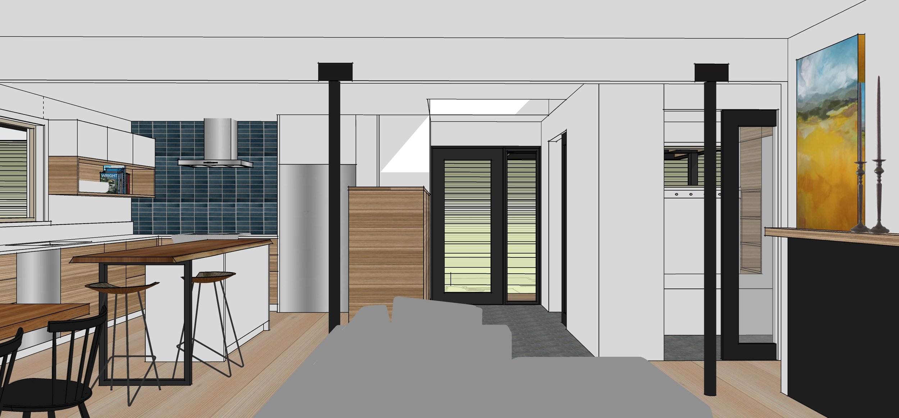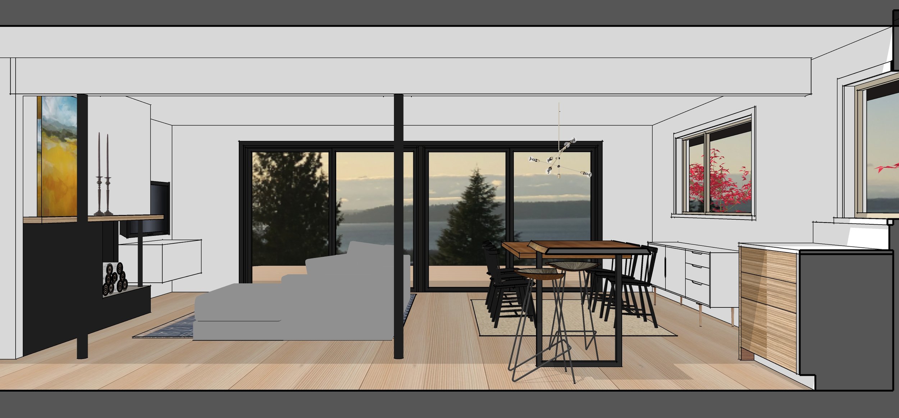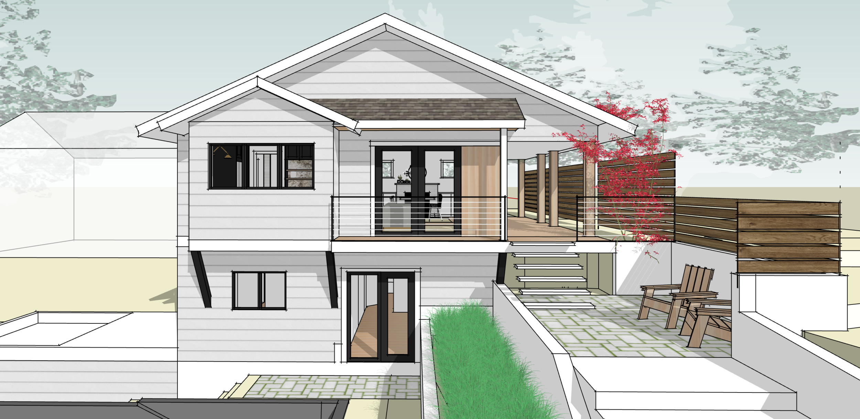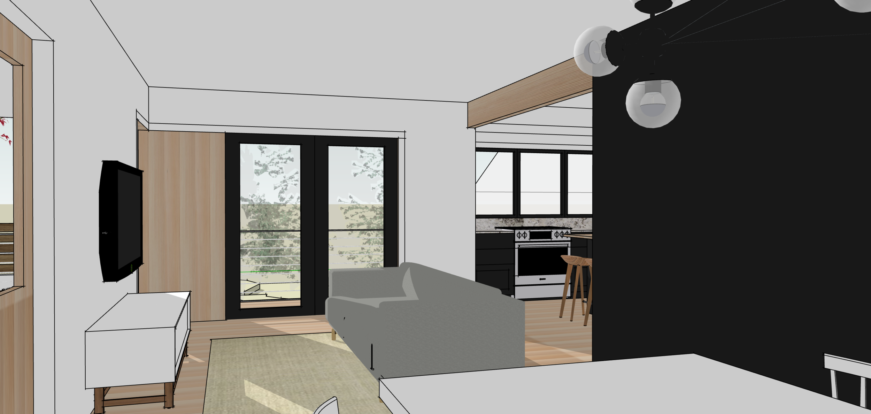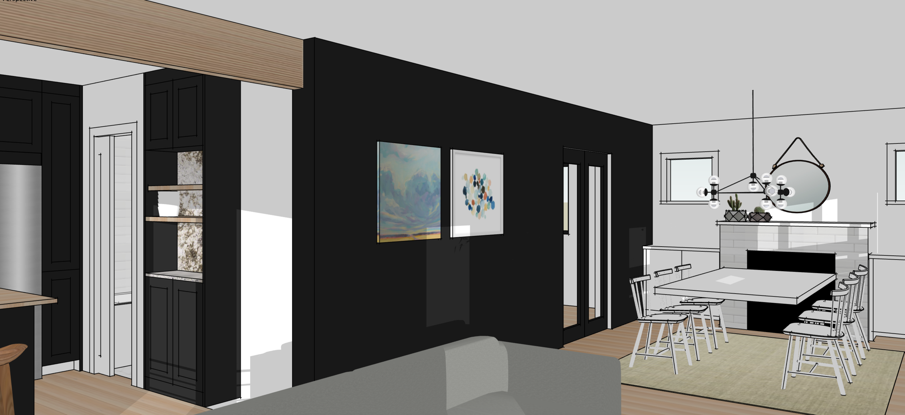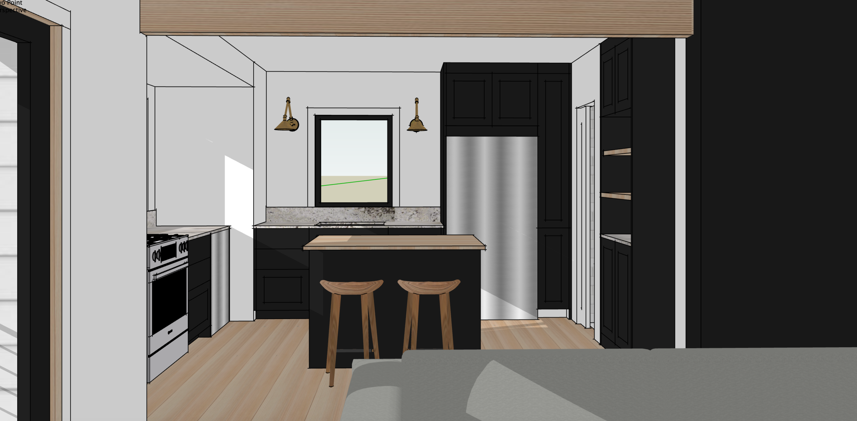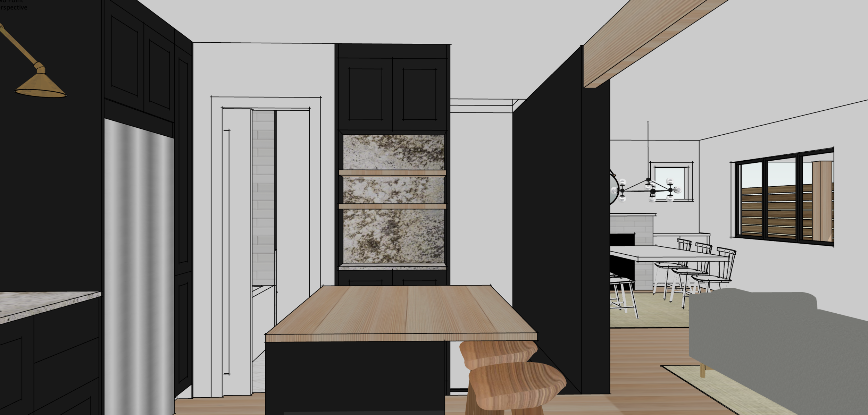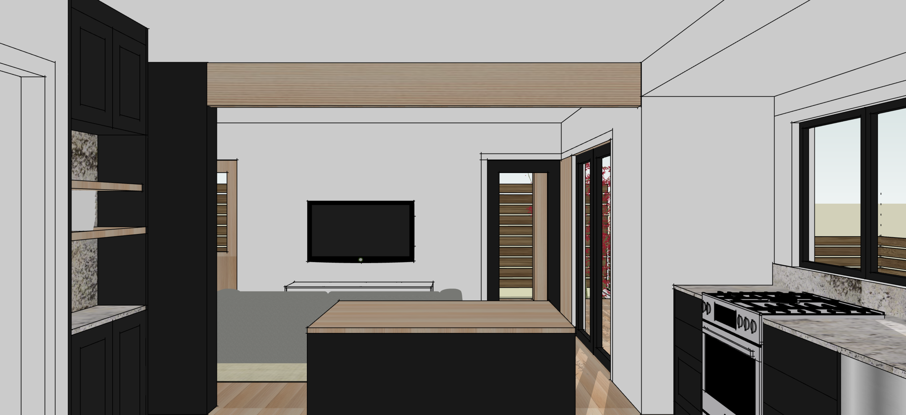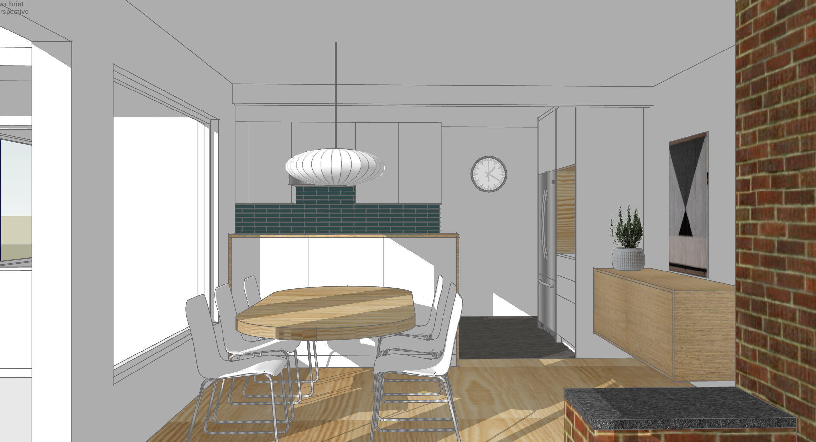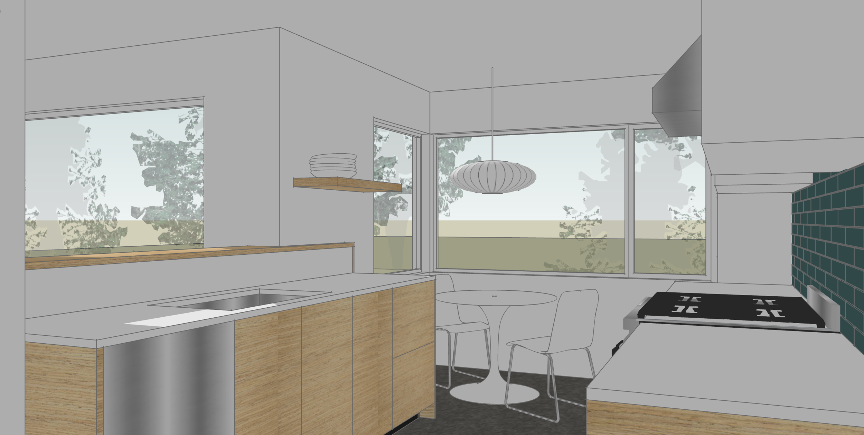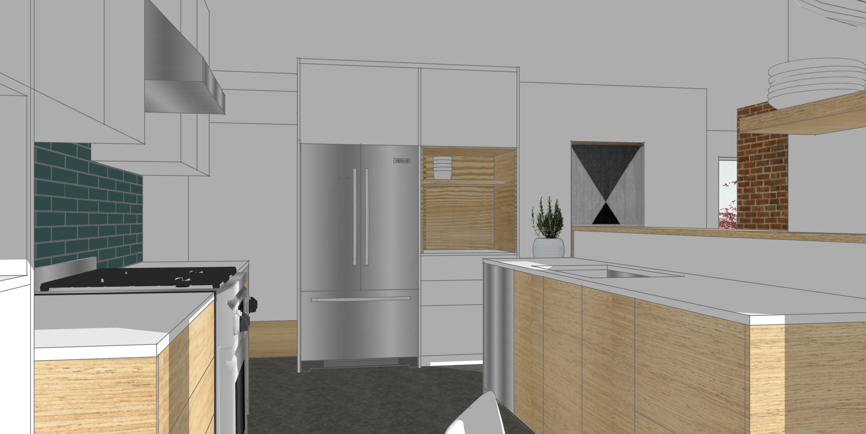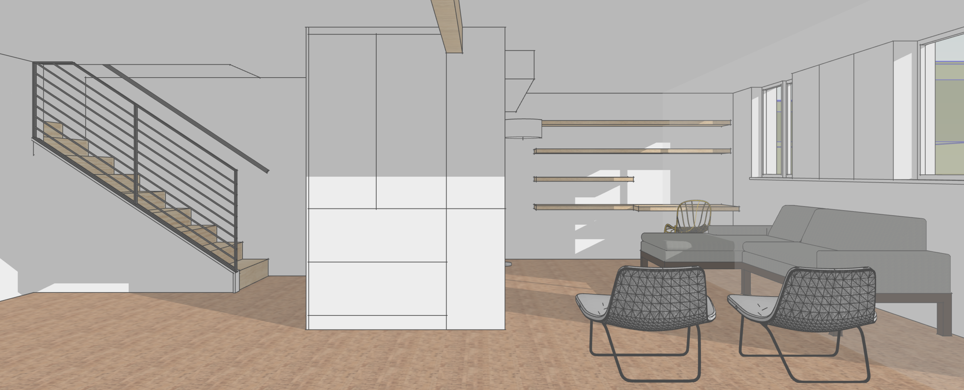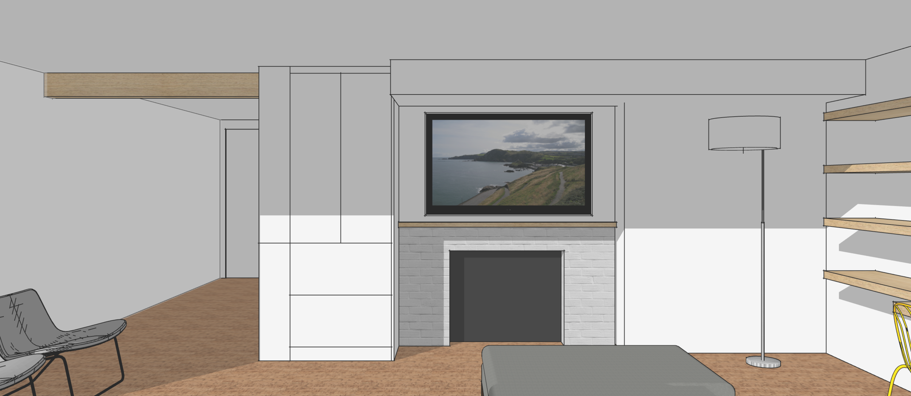834: Remodel | two simple but significant revisions bookend updated living spaces: at the east, a new concrete stair/planter and steel awning extension marks an otherwise hidden entry; at the west, sixteen feet of sliding door open up this mid-century home’s view to Puget Sound. The clarified entry is flanked by a multipurpose mudroom/guest room to the south and new kitchen to the north; cabinetry is used to divide and connect spaces. Plate steel and drywall updates pair with a live edge walnut mantle at the refaced fireplace. Construction is underway.
DESIGN | BUILD: EDGE
2010: Remodel | built by the owner’s great-grandfather in 1920, the shell of this Craftsman is being preserved to retain the home’s original proportions while strategic interior revisions reorganize living spaces. The result is an improved connection between floors and between the house and yards; details and finishes are pared down to a simple palette to provide a sense of expansion and lightness within a limited footprint. Construction is underway.
DESIGN | BUILD: EDGE
7320: Remodel | a full kitchen and basement remodel unites previously disparate and disconnected spaces, improving sightlines to a lush backyard and providing for flexible family gathering. Details and material selection complement the home’s original mid-century construction. Construction is complete, photos coming soon.
DESIGN | BUILD: EDGE
